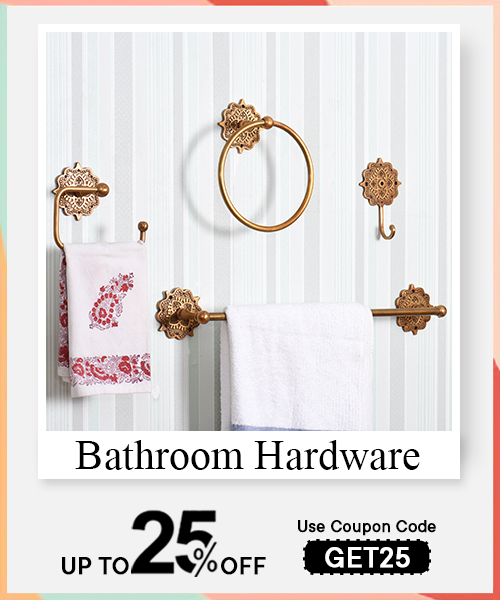The family members meet in the dining hall which is near to the kitchen or most of the time attached with the kitchen and discuss the daily activities. Children coming from school meet their mom to discuss the activities done in the school and the husband who comes after a tiring day in the office comes at the kitchen to have a sip of tea. Similarly the elders also meet their daughter in law at the kitchen point and discuss about the family activities. So we can see that kitchen is the most integral part for any home and one should give due importance to the kitchen before renovating it. You should allocate a certain budget i.e. an amount to renovate your kitchen. Once you decide to renovate your kitchen then you should know what the common mistakes are and how to avoid it before renovating a kitchen. Since kitchen is an integral part of the home so should be given while utmost care should be given while renovating the kitchen.

Adjusting the space with an efficient countertop:---
You should have a great countertop in the kitchen and you should keep in mind that how many people frequently cross your kitchen so that you have appropriate space for people to move. The countertop can be made of stone or laminated wood but it should one which should not require heavy maintenance because then it will cost you a lot. You should give appropriate spaces for the kitchen appliances like coffee maker, sandwich maker and oven because they are an integral part of the kitchen and it should not be neglected. Once you have the kind of kitchen set-up in your mind you should go for the renovation. Also, you should always keep in mind that kitchen should be clean and spanky as it is the place where you cook your food which directly leads to hygiene. So a clean kitchen is the top priority and it should be clutter free giving a great look to your home.
.jpg)
Good layouts for a golden triangle----
You should consider the fact that the key area in your kitchen is sink, stove and refrigerator. You should place all these three in such a way that you can move easily in and out of the kitchen. Sink is the most important part as it is the place where most of the activities is done. The kitchen sink is the place after you peel your vegetables and also all kinds of fruits are cleaned with water at the sink. Children also use it to clean their hands which should be avoided but after all you cannot stop your children every time. We mean to say that if you are at the kitchen the most used part is the sink. The second most important thing which is used is the gas stove. People use to cook food boil vegetables and prepare dishes with the help of stove so it should be kept in such a place where it should not create hindrance to your activities and you should be able to cook and boil in a comfortable manner. The kitchen chimney which is just above the stove should be strategically placed so that its hould cover the entire gas stove so that the fumes should be absorbed by it quickly and you don’t have to precipitate a lot. The next best thing is that the refrigerator should be placed at a strategic location where it should not come in the way of people and easily accessible. So a lot of care should be taken to place these things in order once you are renovating your kitchen. Similarly the trashcan should be kept at a place where it should not get spilled. It should be kept in a corner and should be emptied twice in a day giving acleaner look to your kitchen.

Storage space should be well managed----
You should give enough space to your kitchen and decluttering should be your top priority while you are renovating your kitchen. You should keep in mind that to put the stuff like forks and spoons along with all the kitchen items at one place so that you don’t have to move around finding the items. You should make a good kitchen cabinet so that your kitchen items should be kept in an appropriate place. It should be strategically placed so that you can easily access it.

Kitchen island should be strategically buid----
A kitchen is generally referred as a kitchen island. The kitchen should be attached to the home but it should also look as a separate entity because it should be covered in that manner. You should keep in mind that kitchen is a work area and thus all the work related items for the kitchen should be easily approachable. It should not obstruct your movement and as told earlier the kitchen sink, refrigerator and gas stove should be placed in a strategic manner and it should give the best look and swanky along with modern. You should use good fittings while making a kitchen so that it should not easily get worn out and thus you will be able to make your dream kitchen the great place in your home. For the efficient movement of people you should leave an area of 42 and 48 inches open around the kitchen island. You should have a kitchen which should be at least 13 feet wide and should be a minimum of 3 feet by 5 feet so that the people do not have to cross elbows with each other while moving in and out.

In this way by using these simple techniques you will be able to manage your kitchen in the best possible manner and it will help you to give a great shape to your dream kitchen.








.jpg)








